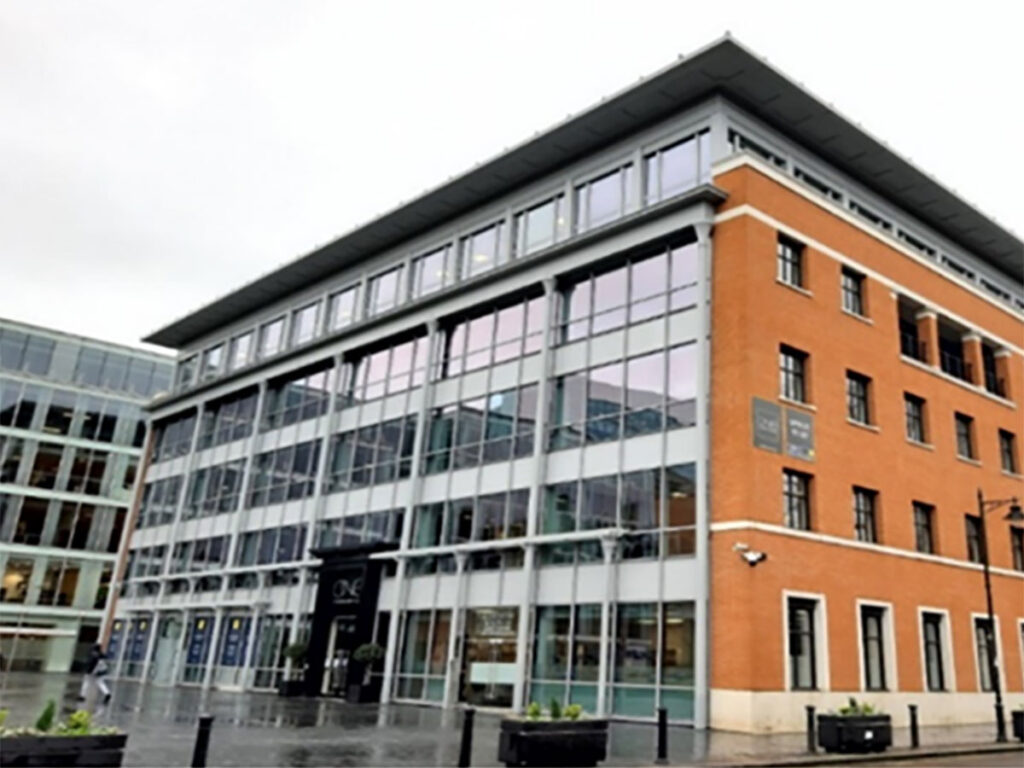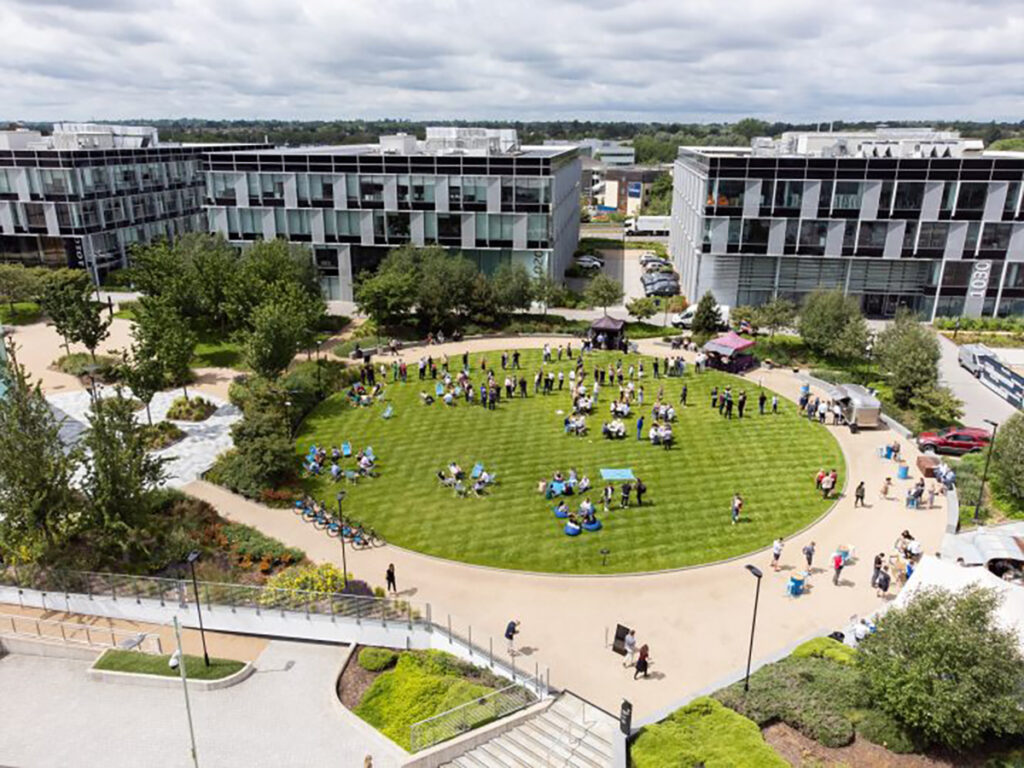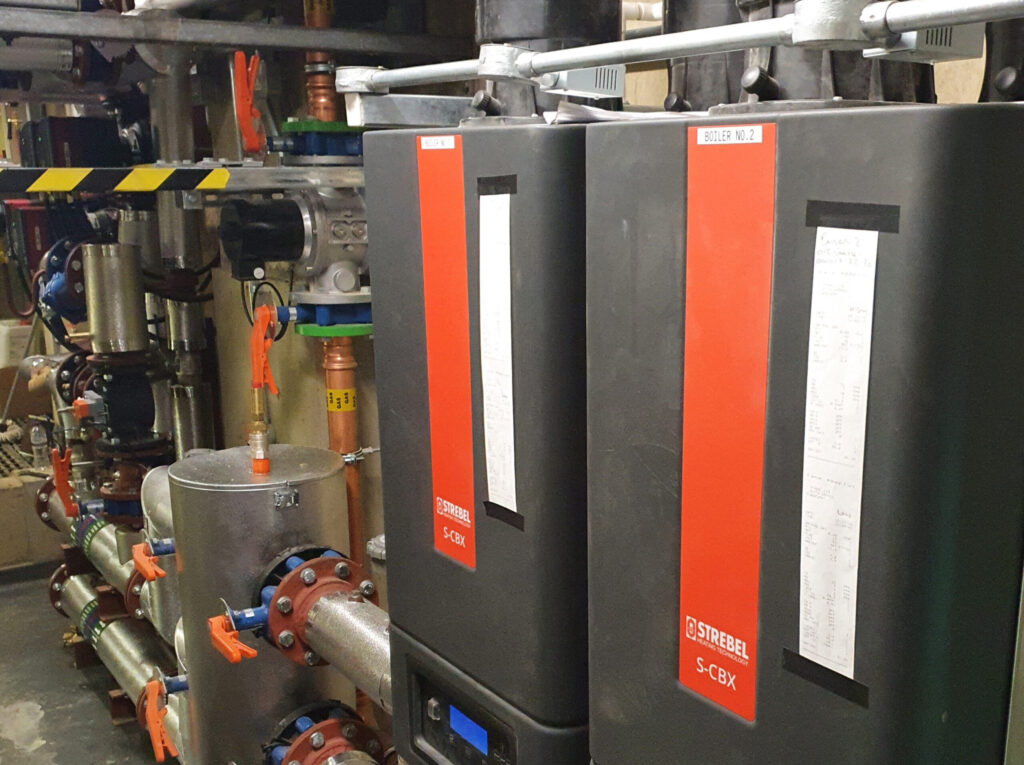
Headlines
• Technical appraisal of existing Building Management System (BMS) and centralised plant Motor Control Panels (MCPs)
• Provide recommendations/budget estimates of the most appropriate logistical, technical, and cost-effective scheme for upgrading the existing BMS and MCPs
• Resultant comprehensive report to inform client future proofing of mechanical services control systems and financial planning
Project Overview
Intrinsic Facilities Engineering (IFE) was appointed to produce a Feasibility/Option Appraisal Report on the reconfiguration and phased replacement of the existing Building Management System (BMS) and Motor Control Panels (MCPs), with consideration for software and component obsolescence and future operations.
Background
85 Gracechurch Street was constructed in the 1930s since when it has undergone several major and partial refurbishments of plant and mechanical services controls to form its present configuration, most recently in 2018/19.
The building comprises approximately 6,457m² (69,500ft²) of modern office accommodation arranged over the ground and eight upper floors. The engineering services comprise heating, ventilation, and air conditioning (HVAC) and controls; LV small power and lighting; fire detection and disabled alarm systems; access control and public health services.
Project Summary
Alongside a specialist controls contractor appointed by IFE, we undertook multiple visual and semi-intrusive surveys to assess the condition of the existing BMS and MCPs. Further to completion of these inspections, we liaised with the manufacturers/incumbent maintenance provider to establish software and component obsolescence, plus identify potential underlying issues with the BMS and MCPs.
IFE’s resultant Feasibility/Option Appraisal Report presented the different potential courses of action available to the client, with detailed commentary on existing and proposed equipment. It highlighted the advantages and disadvantages of each option alongside a programme of lead-in and installation timeframes, and an explanation of associated financial implications.
IFE also identified several recommendations aimed at further optimising building services and long-term efficiency, such as use of CO2-based demand-controlled ventilation (DCV) for office air supply; reception desk user interface for greater flexibility of in-situ monitoring and adjustment; plant room BMS touch screen display units to facilitate control and maintenance.
Ultimately, IFE’s final Feasibility/Option Appraisal Report will assist the client in financial planning for associated costs, and future proof the building’s mechanical services control systems.
Property
85 Gracechurch Street, London EC3V
Project
Building Management System (BMS) Feasibility/ Option Appraisal
Client
Hertshten Properties Limited
Agent
Workman LLP
Size/Area
6,457m2
Our Role
MEP Consultant
Programme
2 months
Project Value
c£3.5k




