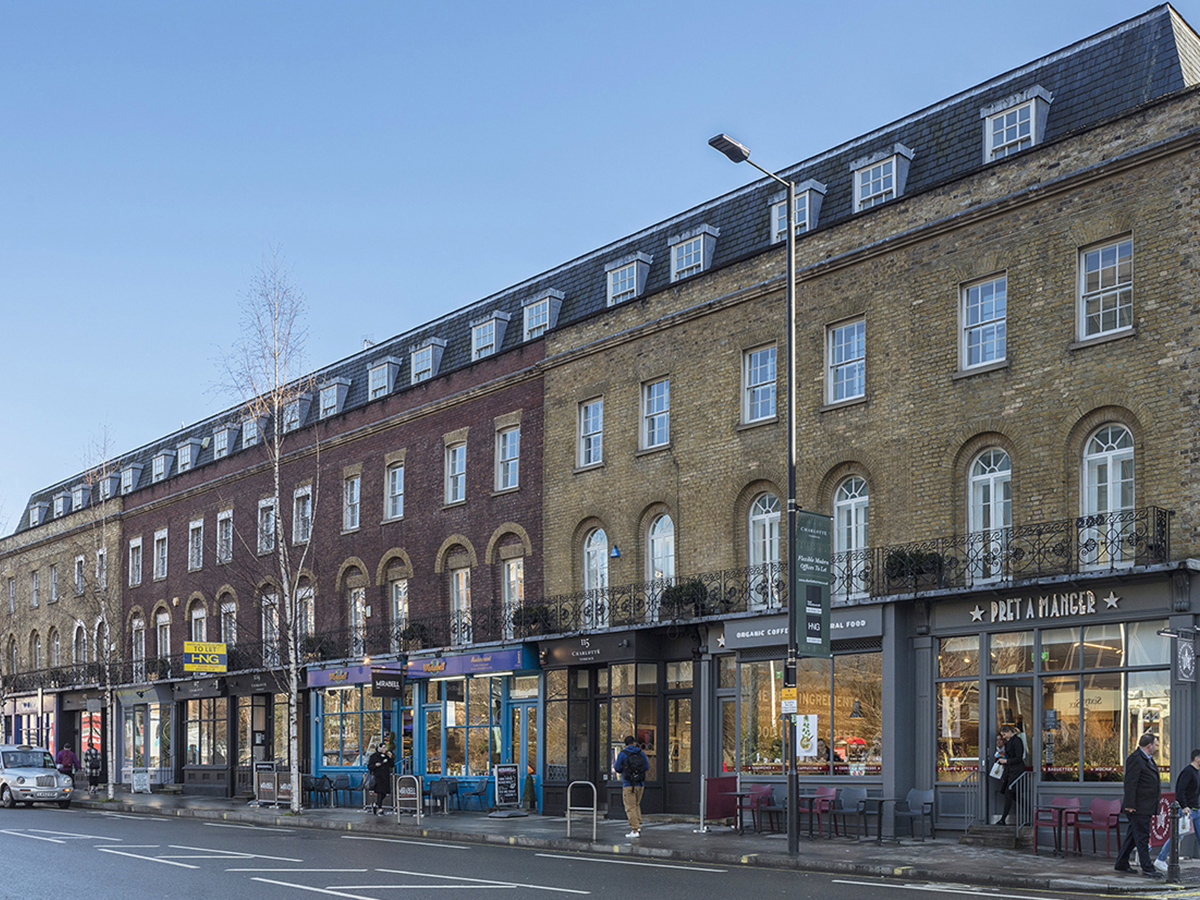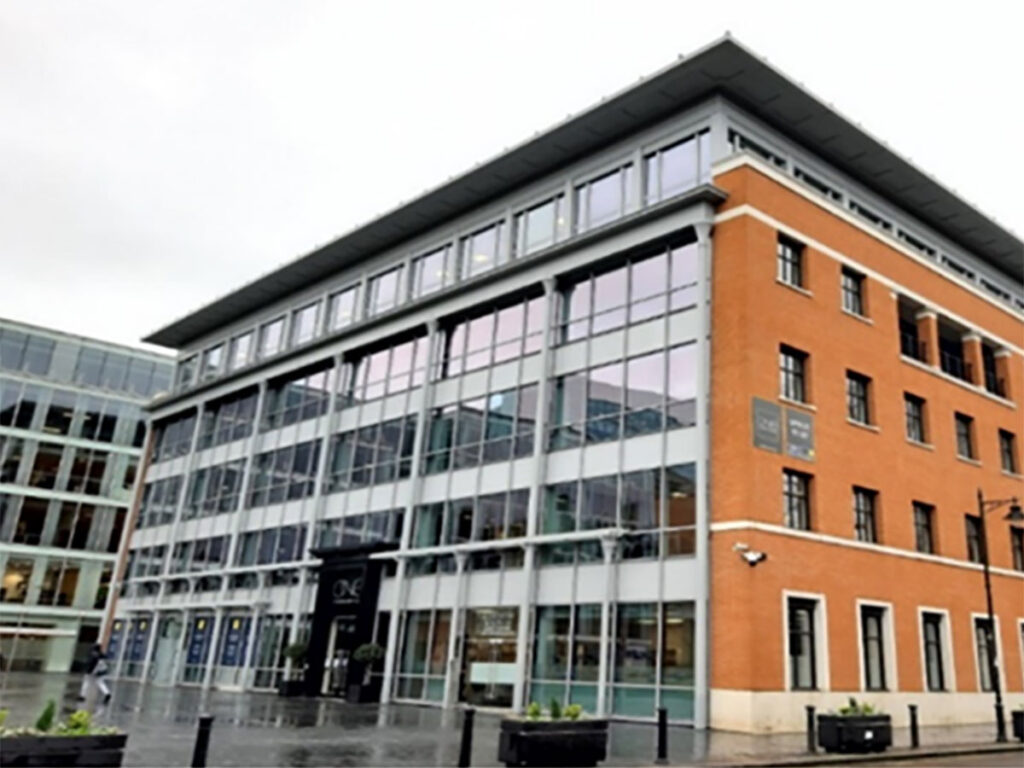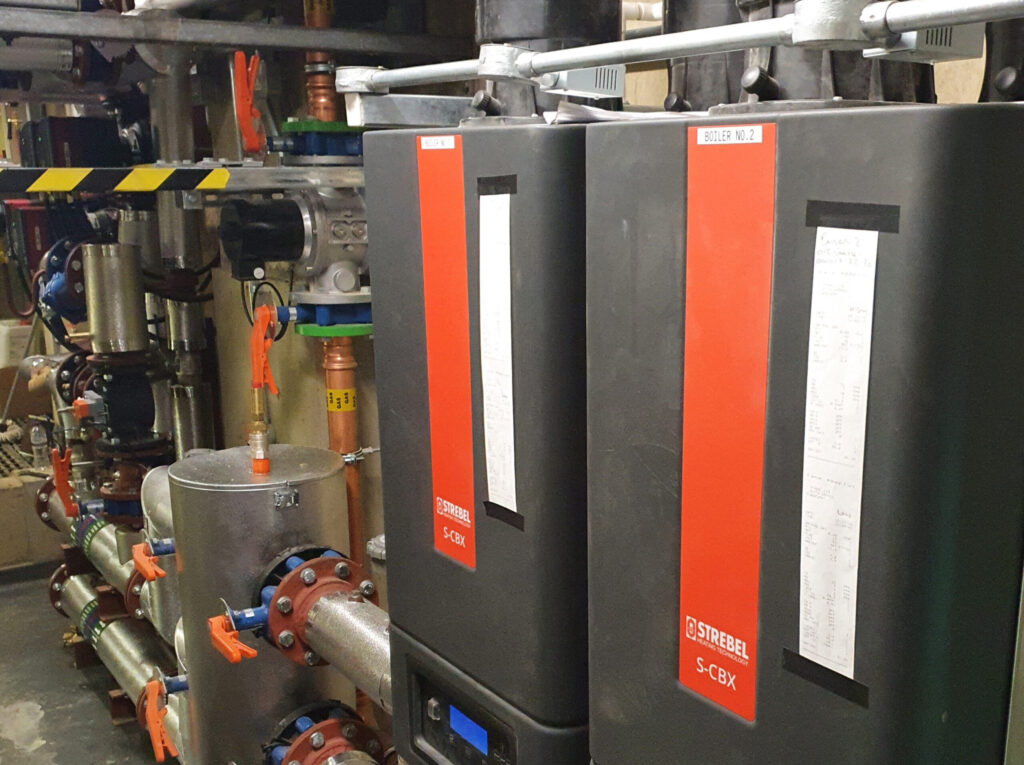
Headlines
• Appointed for technical appraisal of existing mechanical, electrical, and public health services (engineering services) within modern retail and office accommodation (and associated common parts) behind a listed period façade
• Deliver financial plan and programme to minimise unforeseen failures/repairs and inform the refurbishment/replacement of engineering services plant and equipment nearing the end of its economic life
• Protect client investment: inform annual budgets; continued compliance with statutory obligations; minimise breakdowns; protect business continuity.
Project Overview
This commission was to undertake individual surveys of the engineering services within Charlotte Terrace and generate associated PMPs for each property. The PMPs identified a financial plan and programme to help the client minimise unforeseen failures/repairs, and to inform preparation for the refurbishment/replacement of engineering services plant and equipment reaching the end of its economic life.
Background
Charlotte Terrace underwent substantial refurbishment to a greater or lesser extent in 2010, with additional works undertaken to the Landlord’s area lighting, sanitaryware and fan coil units circa 2015 and 2018.
Charlotte Terrace comprises four individual properties totalling approximately 3,251.6m²: ground floor retail unit, office main entrance plus basement and three upper floors of office accommodation, aside from 103 Hammersmith which houses a gym at basement level.
All four properties were converted to their current accommodation circa 1990 and sit behind a listed period façade. The building’s engineering services broadly comprise heating, ventilation, and air conditioning (HVAC) and controls; LV small power and lighting; fire detection and disabled alarm systems; access control and public health services.
Project Summary
Intrinsic Facilities Engineering (IFE) was appointed as MEP Consultant. We conducted comprehensive visual condition inspections of all engineering services within Charlotte Terrace. This work involved consideration of various contributing factors to safeguard the premature or unnecessary replacement of plant and equipment.
We designed our PMPs to feed into financial and operational planning as engineering services plant and equipment reaches the end of its economic life. They incorporated an outline description of the engineering services with an overview of their condition, together with significant observations.
IFE supported the PMPs with programme schedules for the cost of replacement over a period of ten years based upon the condition at time of survey, and industry guidelines for economic life expectancy.
Property
Charlotte Terrace, 99-119 Hammersmith, London W14
Project
10-Year Planned Maintenance Programme (PMP)
Client
Zurich Assurance Ltd Life
Agent
Workman LLP
Size/Area
3,252m2
Our Role
MEP Consultant
Programme
2 months
Project Value
c.£5k




